U's City 2022, Australia, Melbourne
Experimental public interaction behind heritage mask
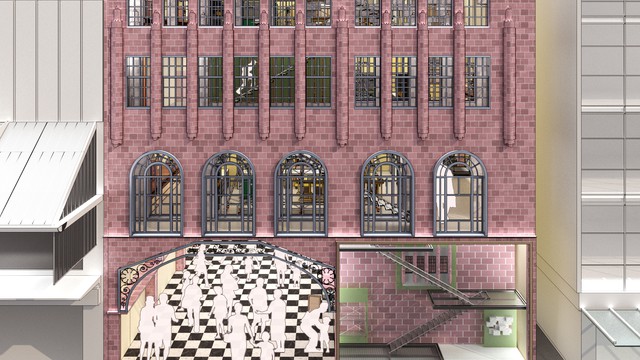
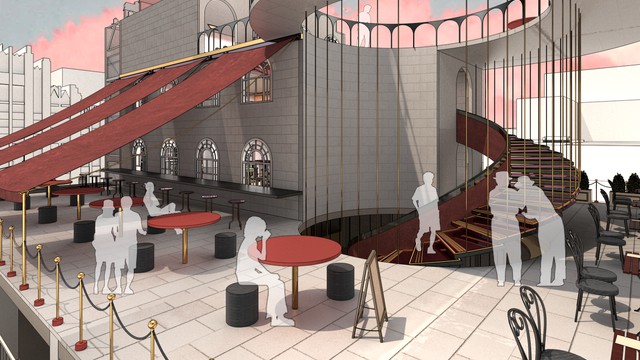
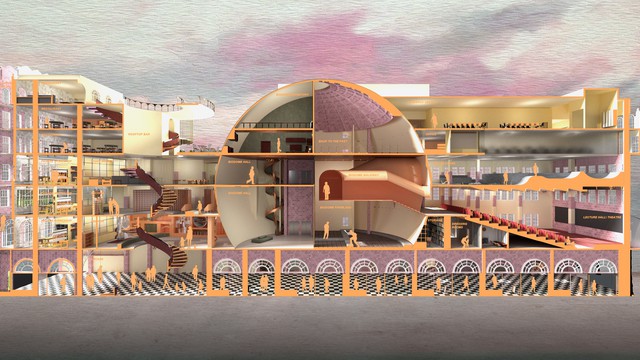
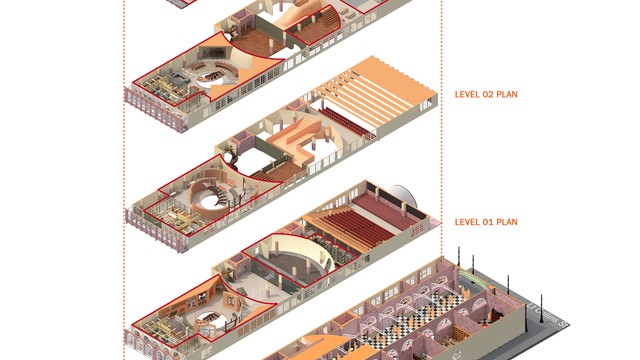
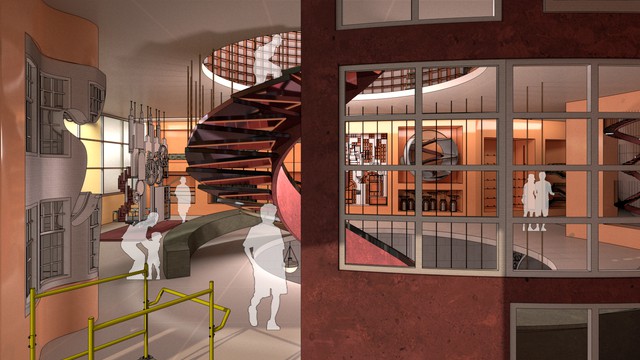
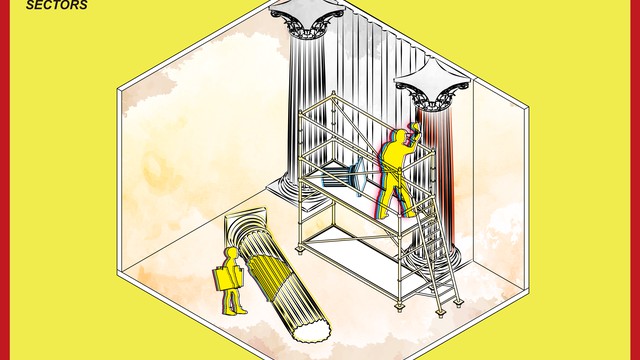
Returning to Melbourne after 3 years, the city center is the same as it was 3 years ago, which is a strange phenomenon in an era of rapid change. So, we wanted to understand how the public uses the city and create a new hybrid civic center that negotiate how these publics are designed together. The project is located at 299 Bourke Street, Melbourne. The project takes three distinct public identities: Youth; Victoria Heritage Council; and Living laboratory for environmental science and City Adaptation. We attempt to derive a new architectural concept for the future of Melbourne from the relationship between opposites.
Most of the buildings in Melbourne's city center are on the Victorian Heritage List, which means that they cannot be altered or demolished. This protection of heritage buildings has indirectly led to a static nature of Melbourne's downtown architecture. This project attempts to transform the original heritage building on the site into a public hybrid civic center. Combining the most potential Youth group and the Living lab which is an experimental organization researching the future of the city, the project is intended to make the most of the changes under the permission of the Heritage Council. For the program within the building, we combine the characteristics of each of the three public identities to form a new combinative sector. Living lab creates the program based on heritage and provides space to youth. Youth could experience the heritage in the way they liked. The living lab can get the data to help them improve the program further and make Melbourne better. For example, we took the façade of the original building as a separate artwork and built a façade workshop behind it, which is 'a real façade workshop hidden behind a heritage façade.' In the workshop, people can create whatever they want on the artificially replicated facade of the building, whether it is the use of innovative materials, or vandalism, graffiti is allowed. We welcome people to participate in the construction of the building, and the project will serve as a communication platform for exchange their ideas between the public and the actual architects themselves. The staff of the living lab will exhibit the works of the public in turn and test their practicability. Three different public identities will collaborate to explore the possibilities of future architecture. The project aims to break the limits of heritage buildings while retaining maximum respect for heritage. Transforming the constraints of heritage into an interesting architectural form that engages citizens into the project.
Poster
Details
Team members : Jia Yang, Yongyan Jin
Supervisor : Lyons
Institution : RMIT university
Descriptions
Credits
Yongyan Jin, Jia Yang
Yongyan Jin, Jia Yang
Yongyan Jin, Jia Yang
Yongyan Jin, Jia Yang
Yongyan Jin, Jia Yang
Yongyan Jin, Jia Yang