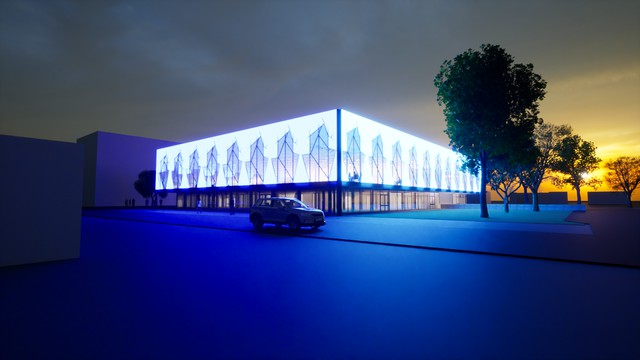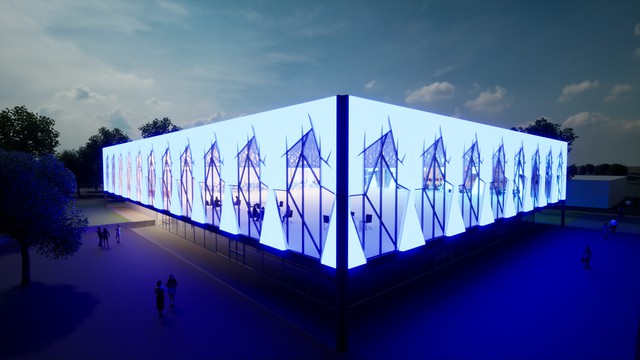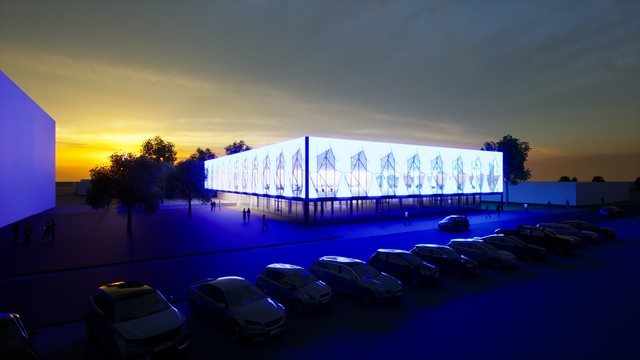Blue Box 2023, Germany, Bochum
The Dynamic Facade of The Bluebox: A Responsive and Interactive Building Design



The Blue Box building features a dynamic façade system that changes color based on occupancy levels of the computer room, creating a visually striking and interactive experience for users. With 38 individual panels and a design tailored to the building's length, the façade adds to the architectural elegance of the surrounding area. Observe the changes in illumination and gain insight into the usage of the computer room and overall activity levels within the building. Discover the hidden message and sense of community the building's design promotes.
The Bluebox building boasts a dynamic façade system that is responsive to the occupancy of the computer room located on the first floor. The exterior illumination is engineered to change color in accordance with the usage of the computer room, this providing a dynamic visual representation of occupancy levels. A light blue hue indicates less than 25% occupancy (22 individuals), a slightly darker blue indicates 50% occupancy (44 individuals), a further darkened blue indicates 75% occupancy (66 individuals), and a deep ocean blue indicates full capacity. The color choice of blue is a deliberate design element that aligns with the building’s namesake, and the façade is specifically tailored to the length of the building, featuring 38 individual panels. The design of the façade enhances the aesthetic of the surrounding area, providing a clean and modern aesthetic while also promoting a welcoming atmosphere. The deep ocean blue illumination serves as a visual focal point, particularly at night, creating a striking visual impact. Additionally, the seamless integration of the individual panels creates a cohesive and polished exterior, adding to the architectural elegance of the building. The interactive aspect of the façade, in which the illumination responds to occupancy, encourages engagement with the building and the revelation of its hidden message. The dynamic feature of the building creates a sense of community and connection with the building and its users. By actively observing the changes in the façade’s illumination, individuals can gain insight into the usage of the computer room and the overall activity levels within the building. The responsive façade system is a unique feature of the building that adds to its architectural merit.
https://twinmotion.unrealengine.com/presentation/zlza2u52vB6CMK10
Poster
Details
Team members : Jonas Ottawa
Supervisor : Waldemar Jenek
Institution : Hochschule Bochum
Descriptions
Technical Concept : The Blue Box building has a truly unique feature on its exterior - a responsive and interactive system that changes color based on how many people are in the first floor computer room. The building's façade has 38 panels that were carefully designed to fit the length of the building. The different shades of blue indicate different levels of occupancy, so you can see how busy the computer room is just by looking at the building's exterior. This dynamic feature makes the building stand out and it is both a functional and a architectural achievement. The way the panels are put together also adds to the building's overall classiness and it encourages people to engage with the building and explore its hidden message.
Visual Concept : The Blue Box building's façade is a visual masterpiece, featuring 38 individual panels that change color according to the occupancy of the computer room. From a light blue hue at low occupancy to a deep ocean blue at full capacity, the exterior illumination creates a dynamic visual representation of usage. The building's blue color scheme aligns with its namesake, adding to its aesthetic appeal and modern look. At night, the deep ocean blue illumination serves as a striking focal point in the surrounding area. The interactive façade encourages engagement with the building and its users, creating a sense of community and connection.
Credits
Jonas Ottawa
Jonas Ottawa
Jonas Ottawa
Jonas Ottawa