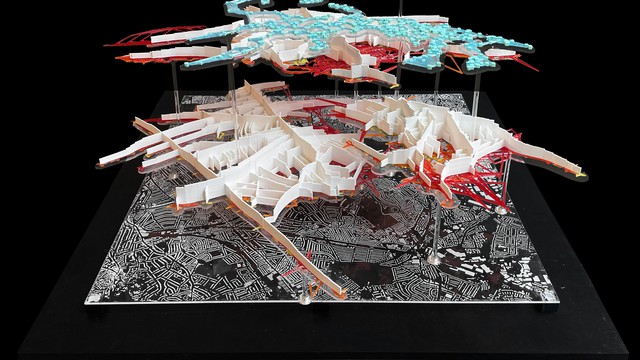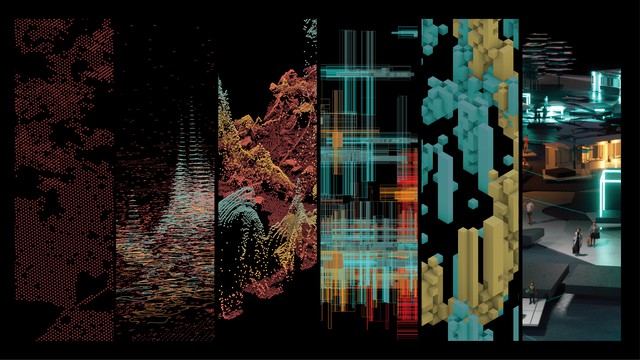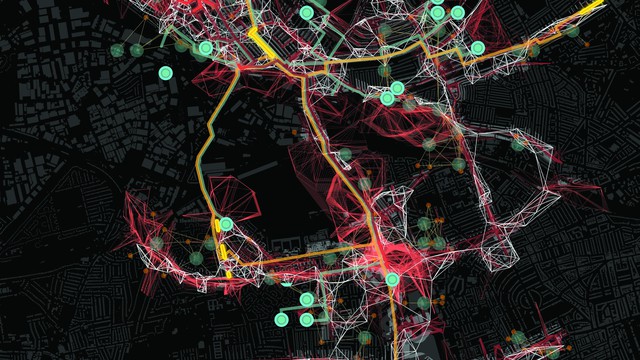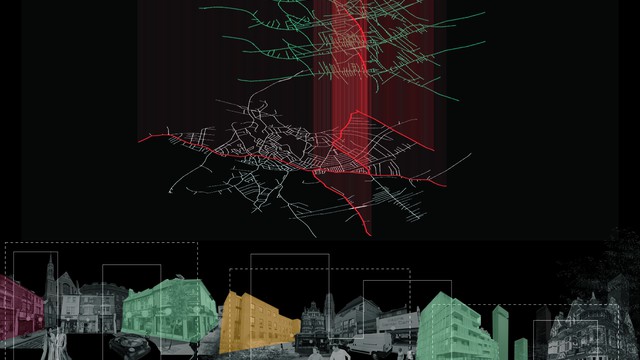IsoChronic City 2022, United Kingdom, London
A city that repeats itself at regular intervals





IsoChronic City is an urban response to the recent predicament of what the process of reurbanization in cities will entail in the post-pandemic era. The project utilises datasets interpreted by machine learning algorithms along with spatial computational methods to create urban environments influenced by notions of proximity and walkability within fifteen minutes. The proposal consists of restructuring existing network centrality, fabricating responsive public spaces using topo-geometrical interventions and transforming unused built structures into interactive spaces with additional amenities. The design alters the physical aspects and spatial characteristics to achieve a sustainable, inclusive and accessible city which repeats itself at regular intervals.
London has been deeply affected on various levels during and after the Covid-19 Pandemic. We observe a spiking increment in the usage of green spaces and reduction of retail and commercial footfall along with people moving back to the suburbs. The close proximity of amenities is now crucial. ‘IsoChronic City’ is a project based on the 15-minute neighbourhood. The definition of a 15-minute city can be subjective due to the diversity of people’s needs and the way these needs change during a person’s lifetime. The lives of the ‘Commuter group’ more specifically the age group of 25 to 30 year old have been majorly impacted by the pandemic with their hectic lifestyle taking a backseat and being replaced by work from home culture and increased outdoor activities. The project utilizes a computational model to evaluate the city based on access to amenities, spatial qualities and commutability. Each highstreet segment is assigned point scores based on the model calculations and the areas with the least scores are identified as sites of interest. Unsupervised algorithms such as Principal Component Analysis and K-Means clustering are used as machine learning tools to study and compare the sites of interest in detail. Segmentation of the selected site is performed using a spatial computational method to extract segments from angular step depth to create a detailed model of how the definition of a 15 minute city changes as an individual moves through the site. The spatial qualities of the site are also studied to define the intangible factors affecting the notion of accessibility. Evolutionary and genetic algorithms are used to select street segments with poor spatial qualities. The segments derived are influenced through an IsoChronic generative loop created on the selected segments coupled with data extracted from traditional data analysis and deep learning networks. The design consists interventions of varying scale; elevated, void and mobile segments. The proposed strategy is applied to the highstreets of London in order to transform London into an IsoChronic City: a 15-minute neighbourhood which is sustainable, inclusive and accessible to all. IsoChronic City is a proposal that effects not only the physical aspects of the site but also the spatial characteristics.
https://issuu.com/sonalib1995/docs/isochronic_city
Poster
Details
Team members : Prakriti Srimal, Shuyao Li, Siyang Zheng, Sonali Bordia
Supervisor : Roberto Bottazzi, Tasos Varoudis
Institution : Bartlett School of Architecture, UCL
Descriptions
Technical Concept : The Isochronic generative loop influence 20 segments to select 4 segments coupled with data extracted from traditional data analysis and deep learning networks. The strategy is proposed by evaluating the existing and using the theoretical background of a 15-minute city to create a sustainable, inclusive and accessible city. A multi objective optimization algorithm defines the emplacement of interventions based on the existing spatial qualities. They are sub categorised into elevated segments, void segments and mobile segments. Elevated Segments are located on junctions with high congestion and are proposed to increase the reach of a 15 minute city. Void Segments are located in residential neighbourhoods to act as an extension of public space. Mobile Segments are introduced in areas with poor amenity accessibility to temporarily fulfil the needs of the residents at various locations
Credits
Bartlett School of Achitecture
Bartlett School of Achitecture
Bartlett School of Achitecture
Bartlett School of Achitecture
Bartlett School of Achitecture