HYPERLIVING 2020, Netherlands, Amsterdam
Human-centered intelligent architecture for the future of automated cities
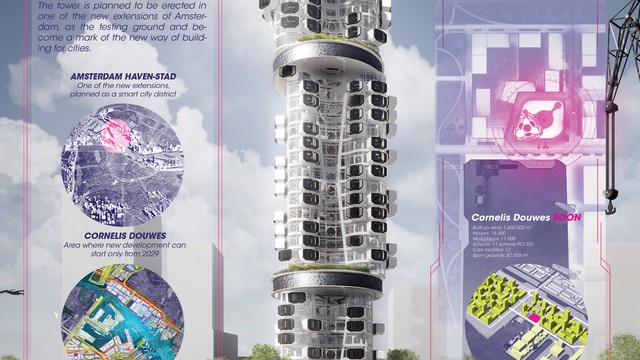
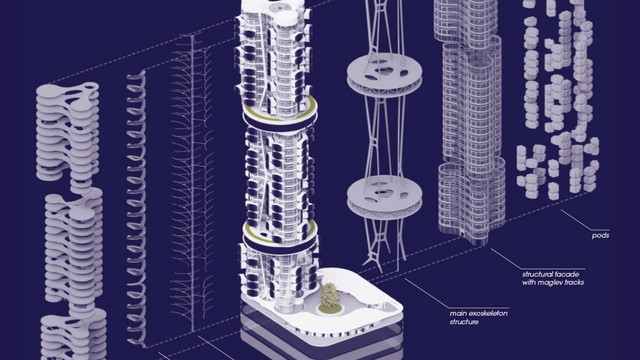
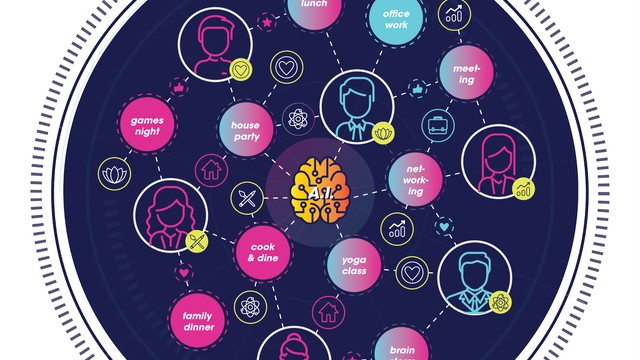
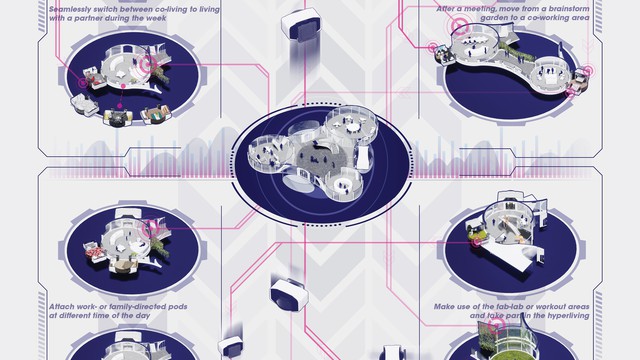
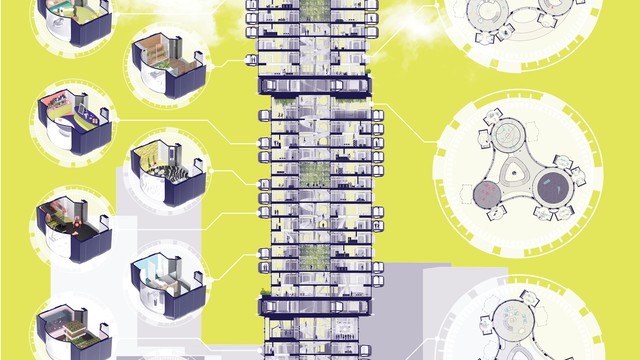
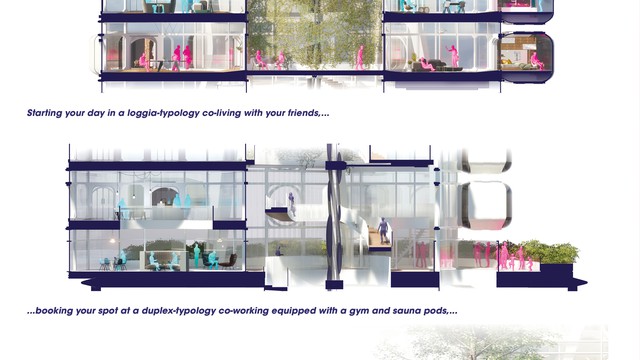
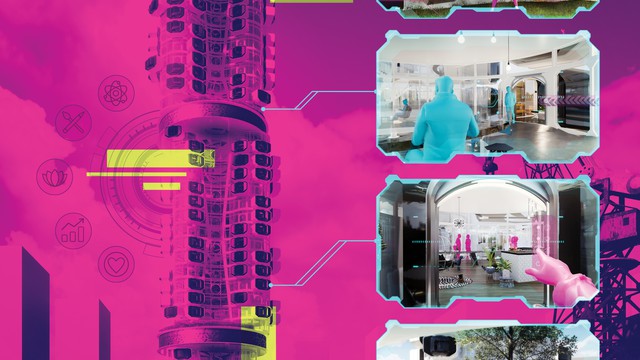
HYPERLIVING is a response to our rapidly changing world, that gradually morphs into a seamless blend of physical and digital, called hyperreality. The project focuses on the potentials and threats caused by the arising S, where autonomous machines, big data, extended reality and other cutting-edge developments redefine our economic and social future. The concept utilizes both soft- and hardware, in one A.I. controlled system, to raise the use-efficiency of spaces and give people room and stimulant for daily life-long growth, so important during progressing automation. In the proposal, the residents gain access to a huge amount of various shared areas, available for living, working, playing, or learning, which connect people in activity-oriented circles.
The project addresses the potentials and threats caused by the arising 4th Industrial Revolution, where autonomous machines, big data, extended reality, and many other cutting-edge developments will redefine our economic and social future. The goal of HYPERLIVING is to use both soft- and hardware, to raise the use-efficiency of spaces and give people room and stimulant for daily life-long growth, using smarter buildings and public spaces in constantly growing cities. The concept balances freely between utopic optimism influenced by characters like Cedric Price or Archigram and dystopic dangers of a technocratic big-brother future, aiming to raise questions and trigger a discussion about the role of architects and architecture in shaping the new automated world. The proposed system minimizes the fixed ownership of space, offering access to a huge amount of various shared areas, available for living, working, playing, or learning, and connects people in activity-oriented circles. The areas can be extended by either private or shared pods, temporarily changing the character of common zones and enriching the program. For flawless operation, the system is controlled by Artificial Intelligence that is fed by and analyses user data. The digital side is fully integrated into the actions of the physical space, creating a new mix between cybernetics and architecture – cyborg architecture. The main goal of the assignment is to form a universal solution in which people regain an active position in technological development. It is represented by a prototype of a tower, tested in a soon-to-be-built smart district of Amsterdam. HYPERLIVING tower is a fluid playground that offers versatility and supports people in making the most out of technology, nourishing their skills, knowledge and health to become resilient to the changes.
Details
Team members : Kuba Jekiel
Supervisor : Bart Bulter
Institution : Academy of Architecture Amsterdam
Descriptions
Technical Concept : The application of magnetic levitation allowed the replacement of standard elevators with a swarm of pods that constantly travel on the surface of the facade, both vertically and horizontally. A pod connects to a common area, becoming its part and temporarily defining its character and enriching the program. On the software side of the design, is its digital interface throughout which the users can communicate with the tower. Together, the virtual and physical elements, create a seamless experience and one can't exist without the other.
Visual Concept : The building takes its inspiration from science fiction genres such as solar- or cyberpunk and by using the newest technical tools creates a constantly changing representation of modern society. The tower, although integrated with the rest of the plan, stands out from its surroundings and works as an activity hub for the area and an integral part of a wider HYPERLIVING network.
Credits
Kuba Jekiel
Kuba Jekiel
Kuba Jekiel
Kuba Jekiel
Kuba Jekiel
Kuba Jekiel
Kuba Jekiel
Kuba Jekiel